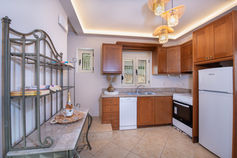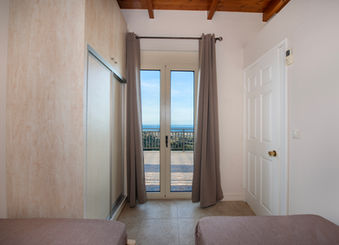
VILLA FENGARI
"MOON"
The Great Escape Villa Fengari is a fully self-contained three-story residence, designed with contemporary architecture, sleek lines and a unique thematic aesthetic. It features a private pool and a magnificent view that accompanies your stay from morning to night.
With five separate bedrooms, it can comfortably accommodate up to 11 people, offering bright and fully equipped spaces. It is an ideal choice for families or large groups seeking comfort, privacy and a high level of hospitality, combining relaxation with a sense of luxury. It provides the possibility of preparing meals, & wellness experiences.
THE LAYOUT
– Ground Floor -
Upon entering the ground floor of Great Escape Villa Fengari, you will encounter an open and functional space that includes a living room and a fully equipped kitchen with branded appliances, a breakfast bar and a dining area. The space is equipped with air conditioning and a 45'' smart TV for comfortable moments of relaxation.
From this point there is direct access to the terrace, private pool, BBQ and the outdoor areas of the villa.
The ground floor also includes:
A bedroom with a large double bed, 32’’ smart TV, air conditioning, window with view and wardrobe.
A bedroom with two single beds, 32'' smart TV, air conditioning, window with view and wardrobe.
A bathroom equipped with bathtub & shower, as well as a washer-dryer in one appliance.
– First Floor -
On the first floor you will find a bright open plan living area with a living room, air conditioning, smart TV, dining area and a fully equipped kitchen. On this level there is a bathroom as well as access to a large terrace with a living room, from where you can enjoy sea and mountain views.
The first floor includes:
One bedroom with large double bed, wardrobe, 32'' smart TV, air conditioning and direct access to the terrace overlooking the pool, the sea and the natural landscape.
Shared bathroom with bathtub and shower.
– Second Floor -
The second floor hosts two comfortable bedrooms:
A bedroom with a double bed, wardrobe, 32'' smart TV, air conditioning with unobstructed sea views.
A bedroom with two single beds, wardrobe, 32'' smart TV, air conditioning and access to a terrace with a view of the endless blue.
On this level there is a shared bathroom with shower.
THE OUTDOOR AREA
The villa's outdoor area is fully fenced and is the ideal spot to spend most of your day.
The pool terrace offers a variety of amenities, including:
Private swimming pool. (depth 1.30 – 1.60 m.)
Outdoor shower
Fully equipped BBQ with charcoal
Shaded dining and sitting area under umbrella
Lawn areas, ideal for children's play, with trampoline, swings, ping pong table, table football.
Landscaped relaxation area with comfortable sun loungers and umbrellas next to the pool.
Private parking space within the property.
Services Included in the Price:
Welcome basket
Cleaning every 4 days
Linen and towel change every 4 days
Pool towels provided
Pool cleaning and maintenance twice a week (weather permitting)
Services Upon Request
(for an additional charge)
Private airport transfers
Car or motorbike rental
Relaxing massage in your own space
Yoga or Pilates classes
Babysitting service
Organization of day trips
Diving experiences
Personal chef for Cretan or gourmet cuisine
Doctor on call
Beauty services (manicure, pedicure, hairdressing)
Daily cleaning
Professional photographer
Delivery of traditional Cretan food to your place
And many more personalized services, designed according to your needs
Contact us to create a stay experience tailored to your wishes. Book your stay at Great Escape Villa Fengari and enjoy unforgettable moments of relaxation and luxury.
























